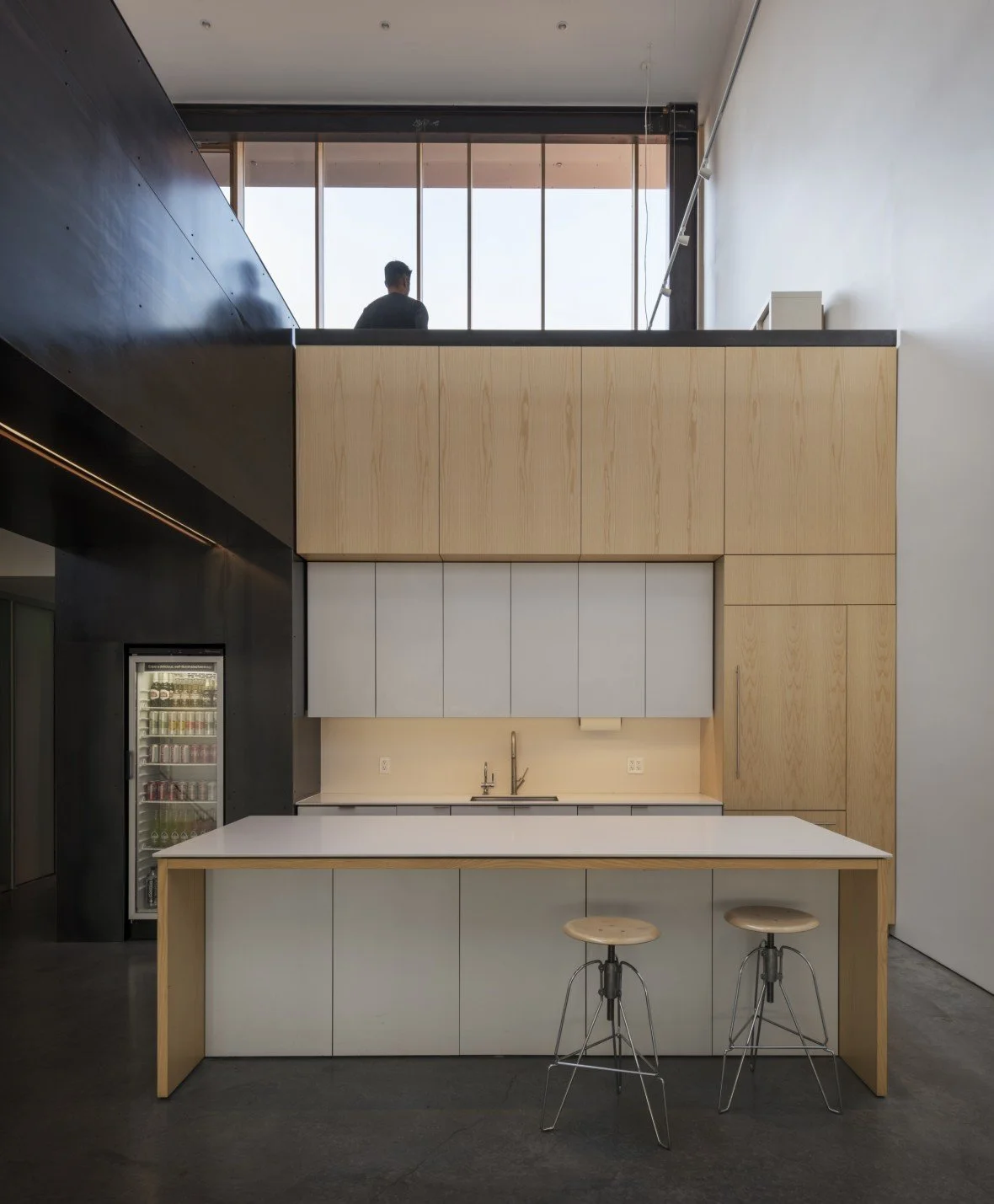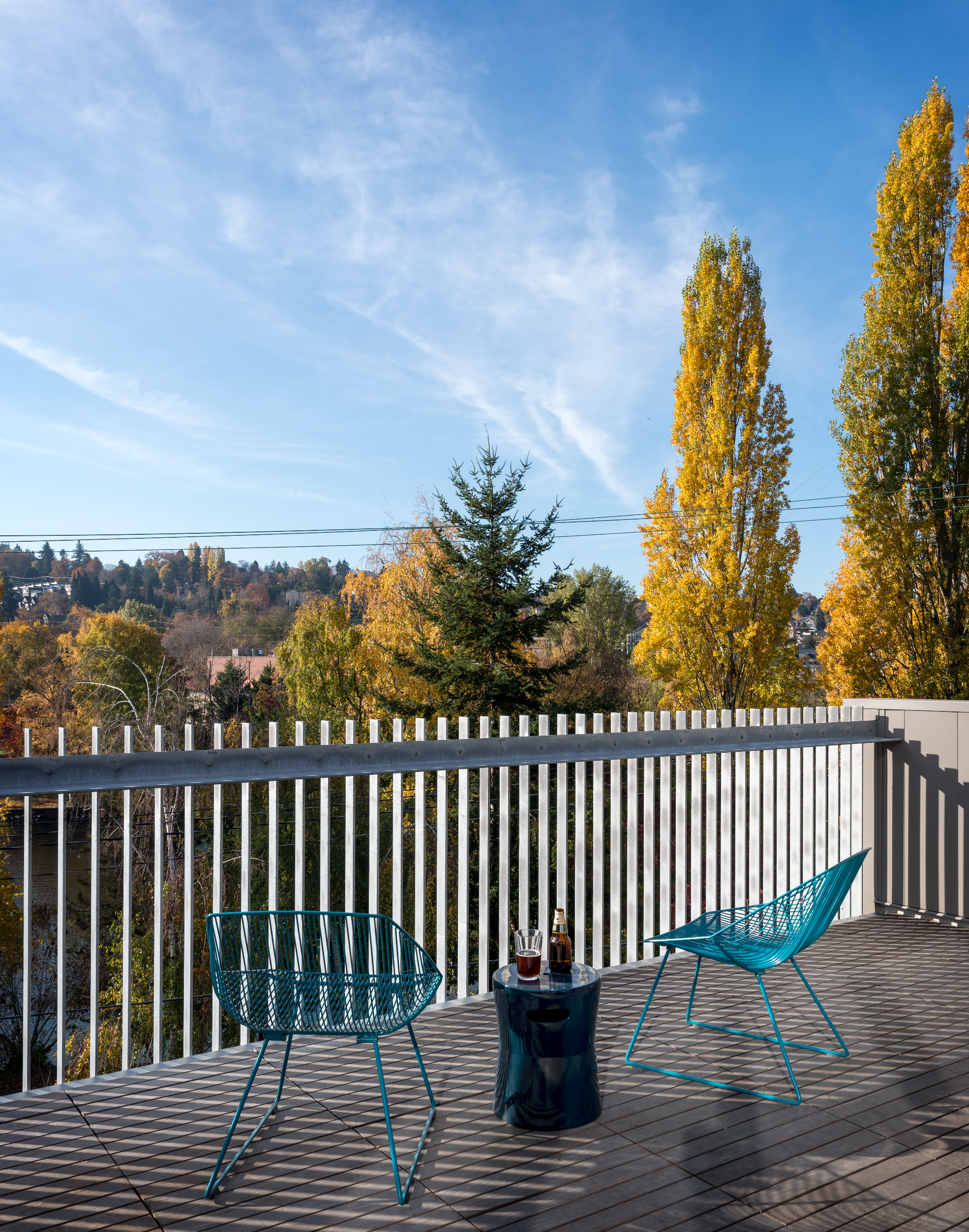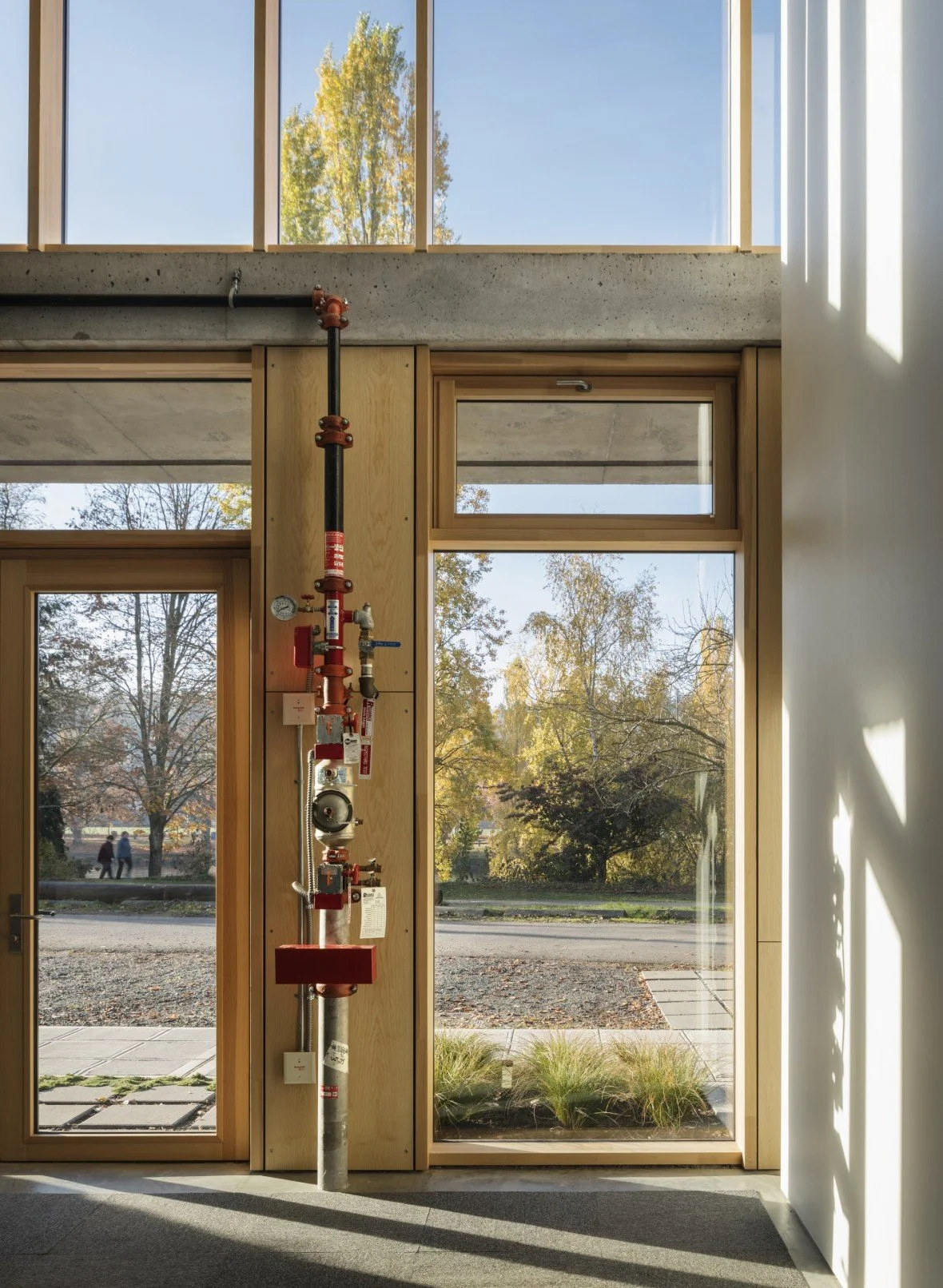THE ENVIRONMENT
Designed in 2017 by award-winning Heliotrope Architects
4,950 SF over 4 floors
Soaring, high-performance wood-window curtain walls frame both ends of the building, from German maker Unilux
Full kitchen with two refrigerators & dishwasher
Two glass-enclosed conference rooms
Full-height magnetic wall boards in conference rooms and other public spaces to host large projects and promote collaboration
Four private phone rooms (two movable)
Centrally located for easy access. One block to transit. Extremely bike-friendly. Ten minutes to Downtown.

EMPLOYEE EXPERIENCE
Rooftop deck overlooking the Ship Canal and Burke Gilman Trail, with 4-panel cantina doors opening the entire top floor to the deck
Workout friendly, with shower and indoor bike rack
Kitchen island lunch seating
EV charging and 3 dedicated parking spaces, plus free all-day street parking
Plenty of dining and coffee options in short walking distance
High quality Infant-Pre-K childcare in neighboring property
BUILDING SYSTEMS
4 storage / utility closets
3 restrooms, one with a shower
Radiant floor heat
Forced air A/C
Extremely energy-efficient with low utility bills
Fiber optic internet with Gigabit speeds (1,000 MbPS up and down)
Magnetic locks and security system with remote monitoring/access
Software-controlled lighting
Cat-6 network cable throughout, with single access point in ground-floor data closet



